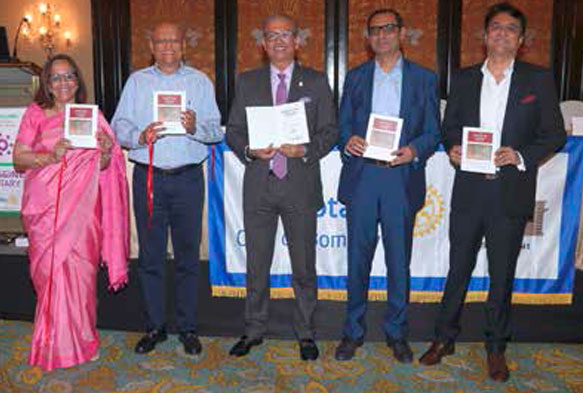
Atul Kumar, Founder Trustee Of Art Deco Mumbai, On The Story Of Swastik Court, A Residential Art Deco Building In Mumbai
WE ADVISED THE RESIDENTS OF SWASTIK COURT ON ITS REPAIR AND RESTORATION AND HELPED THEM EXECUTE THE SAME.
Traditionally, there has been a focus on 19th century stones and timber construction in Mumbai, a classic example being CST Station which attracts a lot of funding and patronage. But we have not done anything for modern heritage which is essentially cement concrete.
Therefore, we were keen to show how a modern home can be restored. Ironically, Mumbai has the second-largest collection of Art Deco pieces after Miami; and we have put Mumbai Art Deco on the map in the last five years. Despite such statistics, we don’t have any formal courses on this architectural style, its history or conservation. So, The Swastik Court
Handbook: Repair & Restoration Lessons from the Field by the Art Deco Mumbai Trust contains research with the intent to sensitise people and add value to this building style and not be in conflict with the concept of heritage.
We have been approached by many residents to restore their buildings. We are a non-profit trust, and we assist in the execution of the project design, from colour options to repair or restoration.
Marine Drive alone has 35 glorious Art Deco buildings. Swastik Court is near the Oval Maidan. The problem of modern
heritage is that it doesn’t fit the classic definition of heritage. According to ASI (Archaeological Survey of India), anything that is a hundred years old is heritage. So, 99 is not heritage but 101 is. Modern heritage gets
neglected more than often. Swastik Court was built in 1936, a five-storey building. The process of its repair and restoration projects is complicated; there are a lot of parties involved at different stages and it is a multi-layered complex project.

The methodology we follow is that less is more. So, you need to evaluate what you have, what needs to be restored and what needs to be replaced. This is a cost-effective approach. In older properties, we also do a lot of documentation and oral history. We manage the integrity of the project, and we manage the contractor. We provide guidelines, we make it easy for them to follow.
In Swastik Court, the entire terrace had to be made waterproof because of Mumbai’s monsoons. There are teakwood stairs in the lobby, and marble, and we have not replaced a single thing. All this material is about 85 years old and is in mint condition.
The building has an entrance gate. The design of its top and lower half is different in the building. In Art Deco, all the doors and windows have the same design pattern. Everything is done with a certain cohesiveness. We pointed this out to the residents and said we would like to design a new gate to maintain the integrity of the design.
We rendered an image of Swastik Court before starting the project and I am glad that after completing the project,
it looks just as we had envisioned it.

